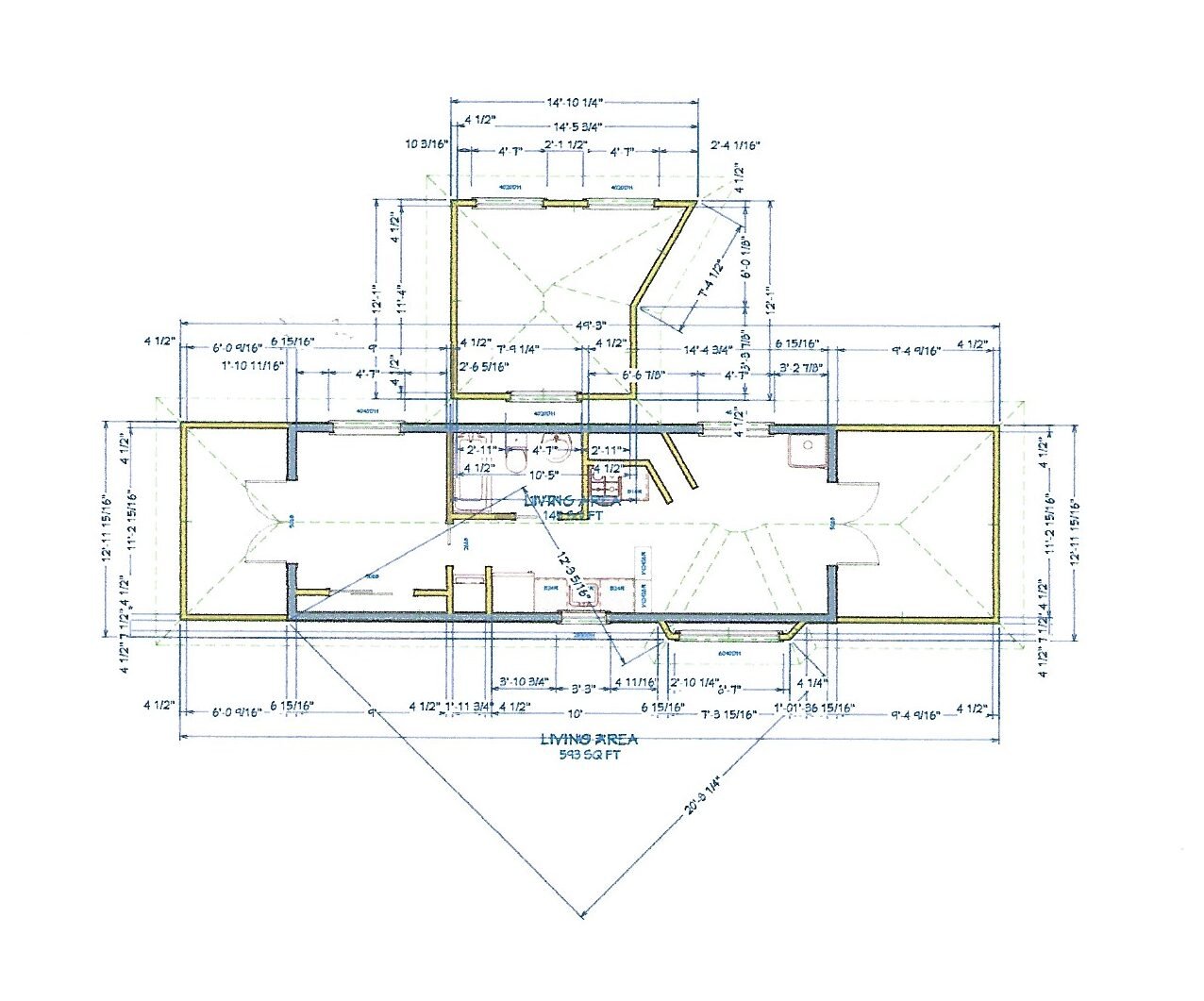10×20 FISHING CABIN PARK MODEL WITH PORCH
Experience the perfect blend of comfort and functionality with our 10×20 Fishing Cabin Park Model. This charming cabin features a spacious porch, ideal for relaxing and enjoying the great outdoors. Designed with anglers in mind, it offers ample storage for fishing gear and a cozy interior for unwinding after a day on the water. Crafted from high-quality cedar, this cabin is both durable and eco-friendly, making it a perfect retreat for fishing enthusiasts and nature lovers alike.
Models Starting at: $65,000
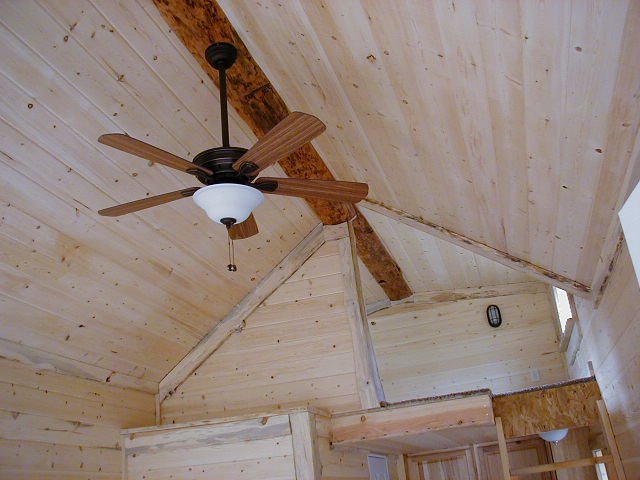
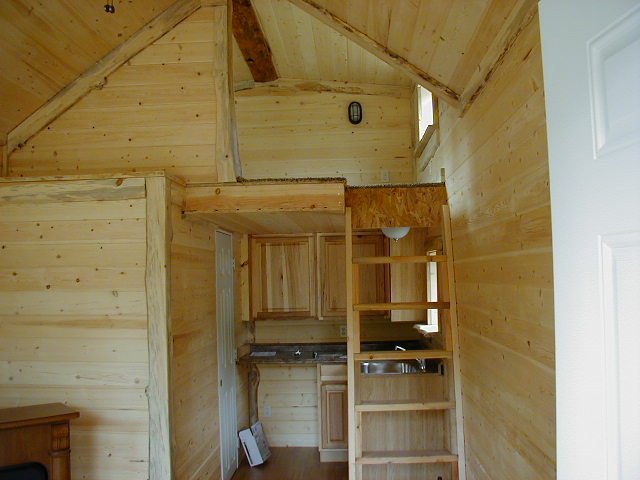
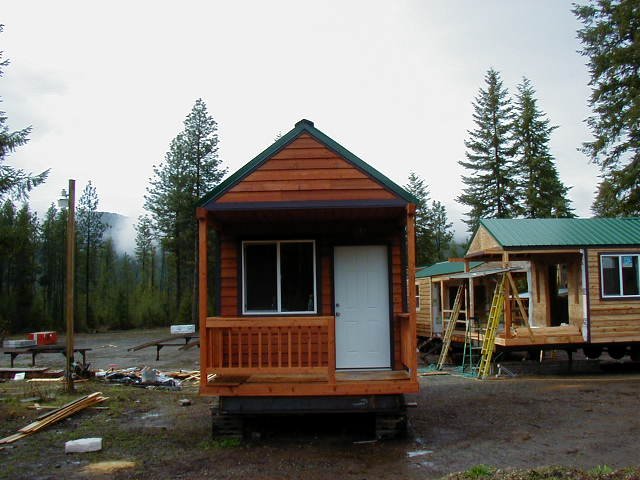
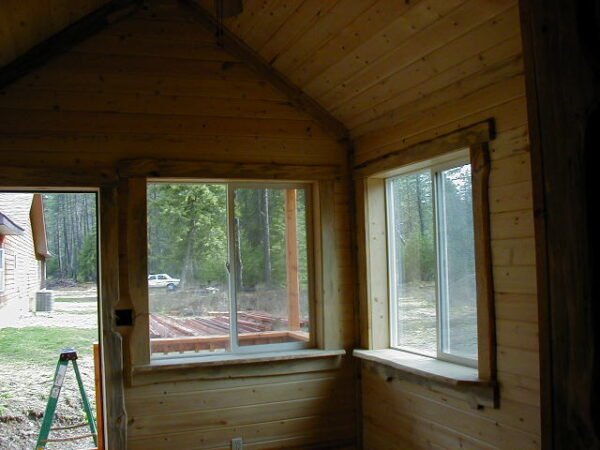
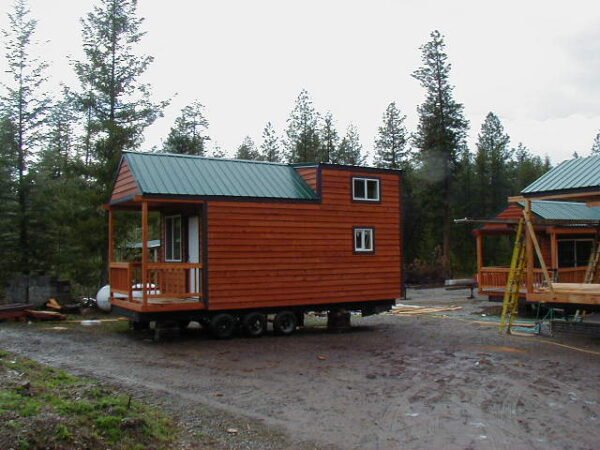
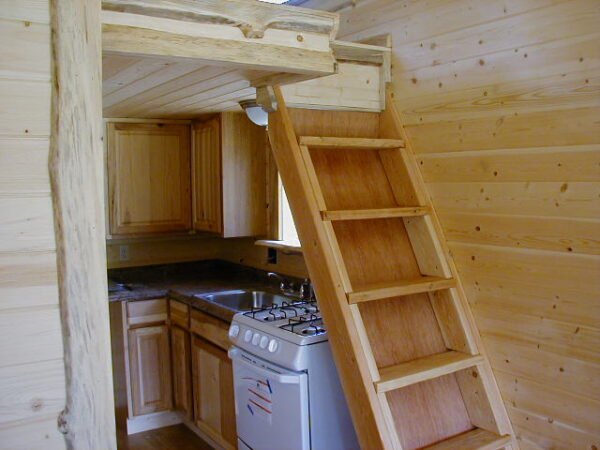


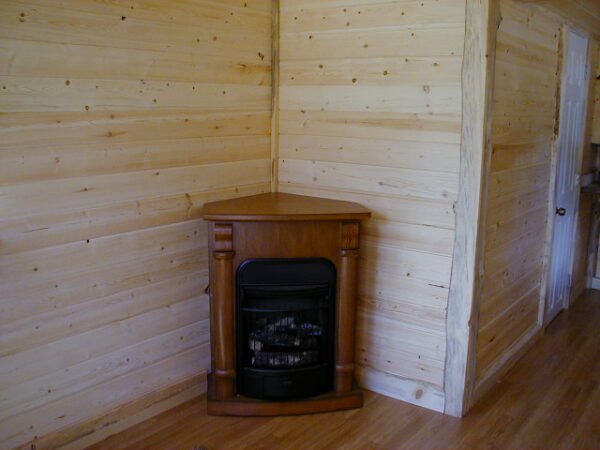
ADD ANY UPGRADE
Radiant In Floor Heat / $1500.00
Gas Fireplace/ $2400.00
Wood Burning Stove / $1800.00
Washer & Dryer / $1250.00
On-Demand Gas WH / $950.00
AC / $550.00
Standard Specifications Below Apply
To All Park Models
Full length 10″ steel “I” beam frame.
2 x 6 floor joist 16″ O/C T&G OSB sub floor.
2 x 6 sidewalls 16″ O/C.
7/16″ OSB sheeting with vapor wrap.
8″ cedar lap siding/oiled.
Metal roof with 4/12 pitch.
Detachable hitch.
(1) Insulated 36″ steel door.
(1) or (2) 6 foot sliding glass door (s) depending on model.
Insulation: Ceiling R-21, Walls R-21 and Floor R-21.
(1) or (2) Ceiling fan (s) w/ light kit in living room and /or bedroom, depending on model.
Insulated windows.
1 x 6 T&G Pine ceiling.
1 x 6 T&G Pine on walls.
Upper and lower kitchen cabinets.
Laminate kitchen countertops w/ backsplash.
Recessed lighting in the kitchen and bathroom.
Stainless steel double kitchen sink w/ faucet and sprayer.
Refrigerator, 4 burner stove with a conventional oven
(3) exterior lights.
Laminate flooring throughout cabin.
One piece fiberglass shower w/tub depending on model.
10-gallon electric water heater.
PEX pipe with low point drain.
Electric baseboard heat.
GFI breaker in bathroom and kitchen.
50 Amp service panel.
12′ x 33′ CUSTOM LAKE VIEW PARK MODEL
Experience lakeside living at its finest with our 12x33 Lake View Park Model. This beautifully designed cabin features two spacious 8′ covered decks at the front and back, perfect for enjoying serene views and outdoor relaxation. The interior offers a comfortable and stylish living space, ideal for a vacation home or a peaceful retreat. Crafted with high-quality materials and attention to detail, this park model combines functionality with aesthetic appeal. Embrace the tranquility of lake view living with a cabin that offers both comfort and charm. 12′ x 33′ includes loft pictured.
Two 8′ Covered Decks on each end.
Models starting at: $120,000

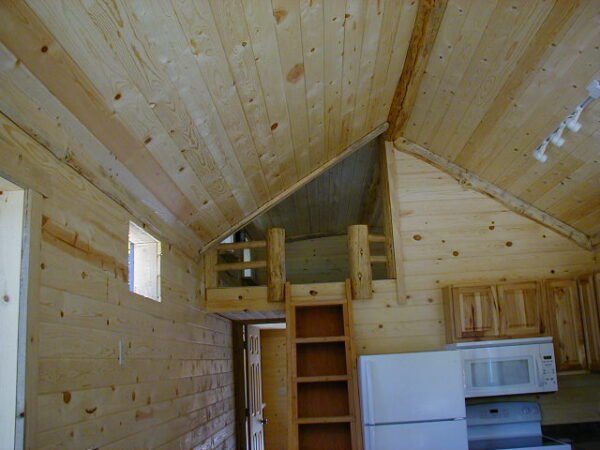
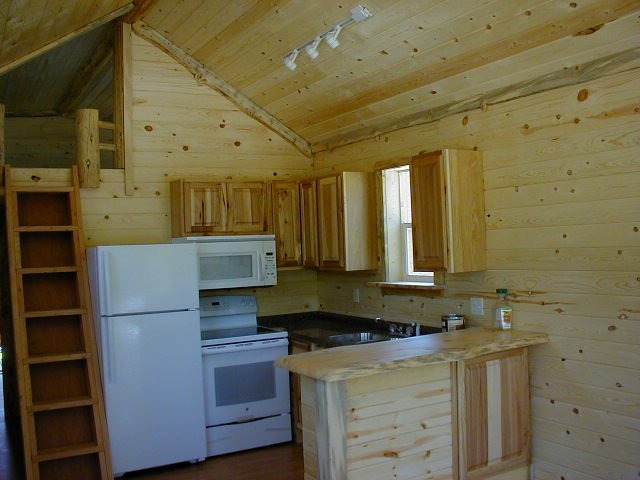
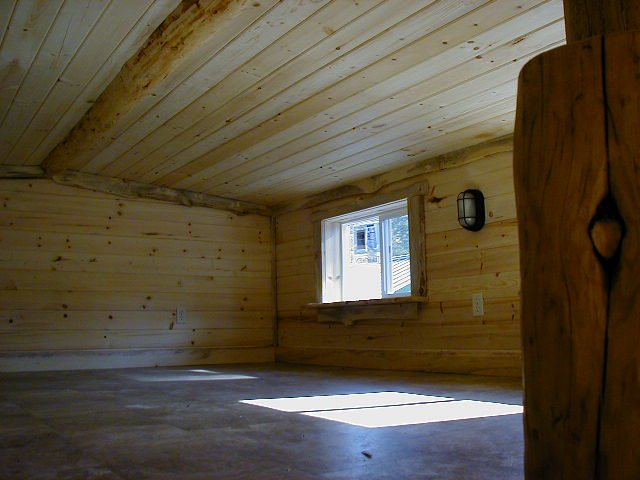
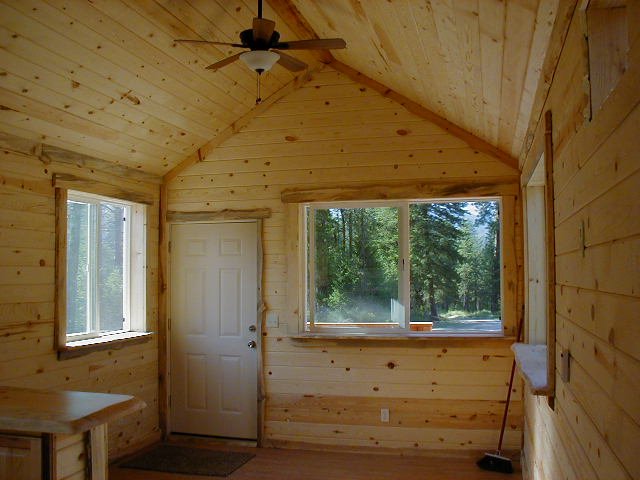
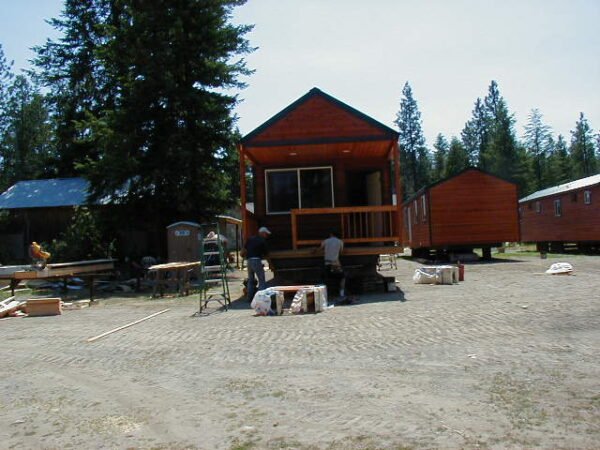
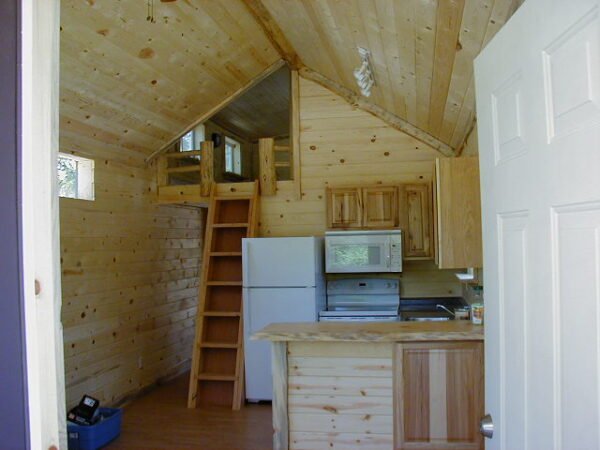
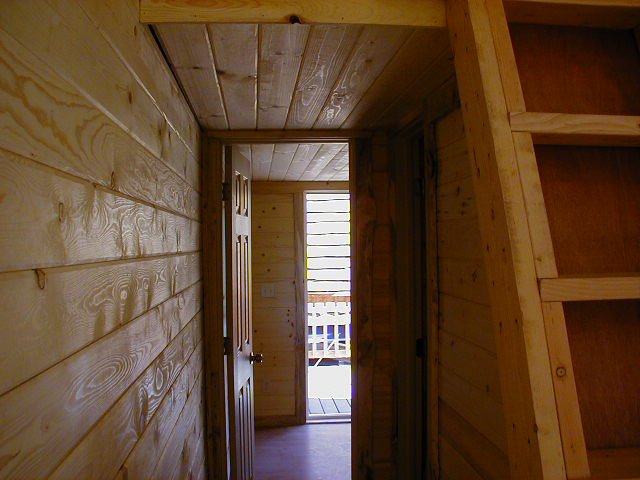
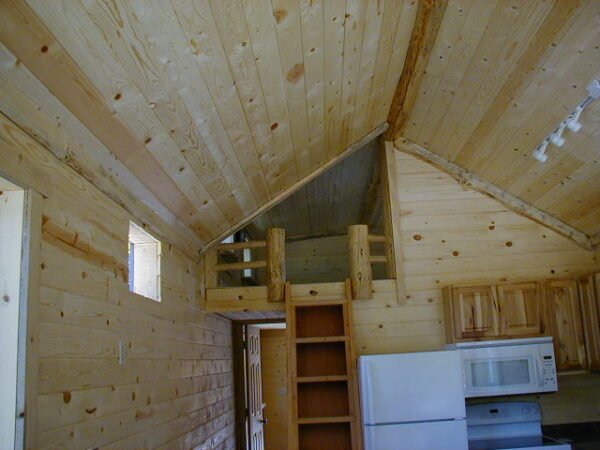
ADD ANY UPGRADE
Radiant In Floor Heat / $1500.00
Gas Fireplace/ $2400.00
Wood Burning Stove / $1800.00
Washer & Dryer / $1250.00
On-Demand Gas WH / $950.00
AC / $550.00
Standard Specifications Below Apply
To All Park ModelsFull length 10″ steel “I” beam frame.
2 x 6 floor joist 16″ O/C T&G OSB sub floor.
2 x 6 sidewalls 16″ O/C.
7/16″ OSB sheeting with vapor wrap.
8″ cedar lap siding/oiled.
Metal roof with 4/12 pitch.
Detachable hitch.
(1) Insulated 36″ steel door.
(1) or (2) 6 foot sliding glass door (s) depending on model.
Insulation: Ceiling R-21, Walls R-21 and Floor R-21.
(1) or (2) Ceiling fan (s) w/ light kit in living room and /or bedroom, depending on model.
Insulated windows.
1 x 6 T&G Pine ceiling.
1 x 6 T&G Pine on walls.
Upper and lower kitchen cabinets.
Laminate kitchen countertops w/ backsplash.
Recessed lighting in the kitchen and bathroom.
Stainless steel double kitchen sink w/ faucet and sprayer.
Refrigerator, 4 burner stove with a conventional oven
(3) exterior lights.
Laminate flooring throughout cabin.
One piece fiberglass shower w/tub depending on model.
10-gallon electric water heater.
PEX pipe with low point drain.
Electric baseboard heat.
GFI breaker in bathroom and kitchen.
50 Amp service panel.
Floor Plans
10' x 20' - With 5 Covered Deck & Loft
12' x 33' - Janet & Steve
10.6' x 24'
12' x 33' - Joseph
12' x 33' - Robert




